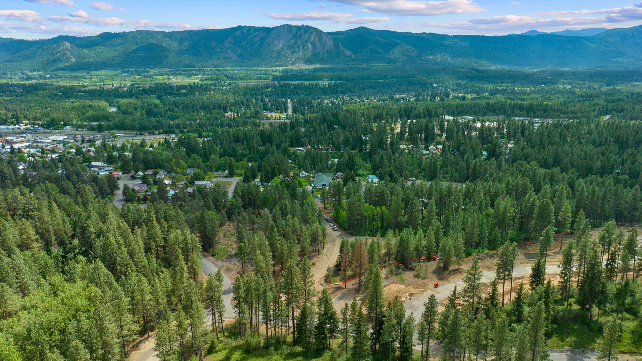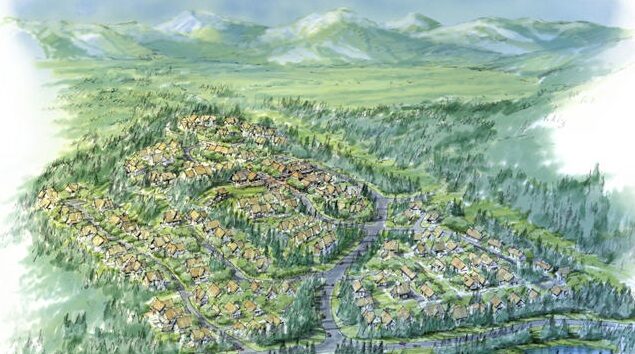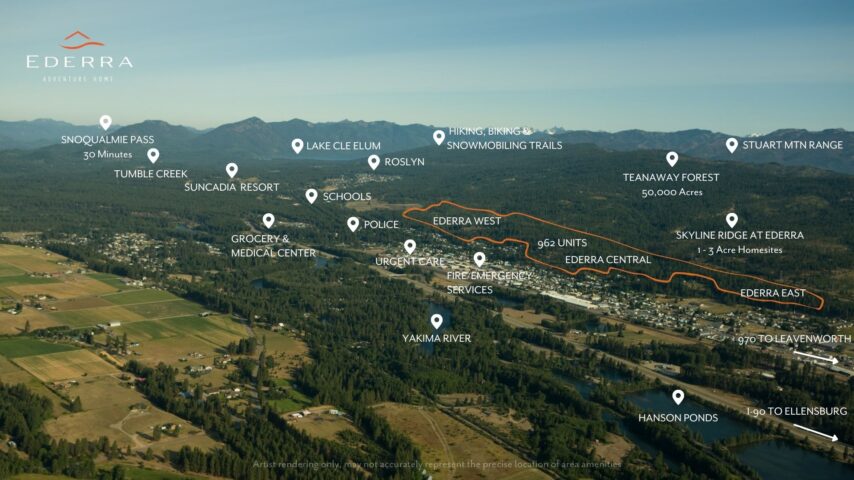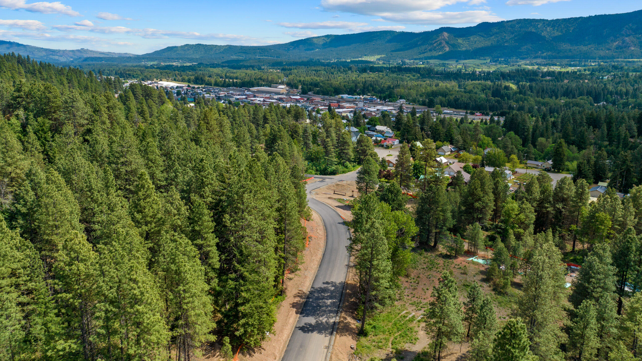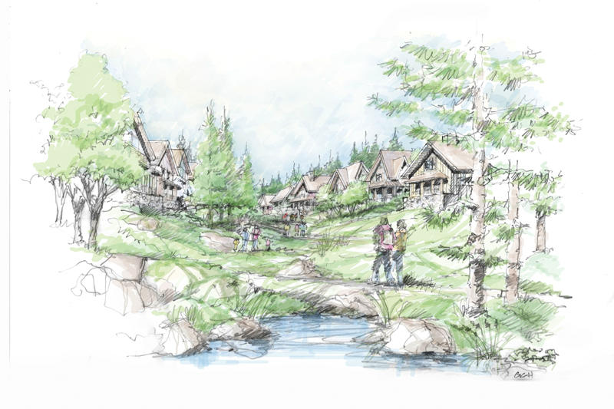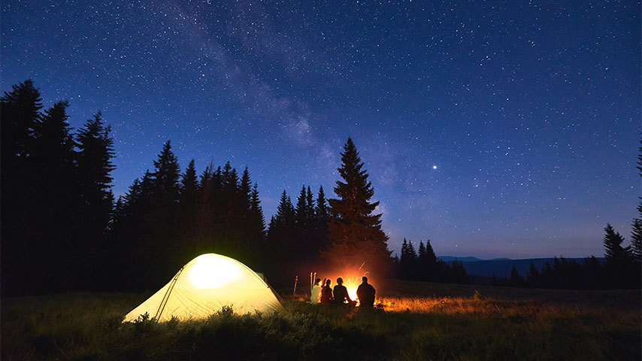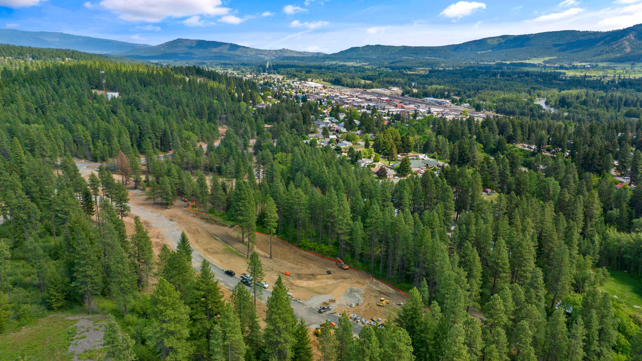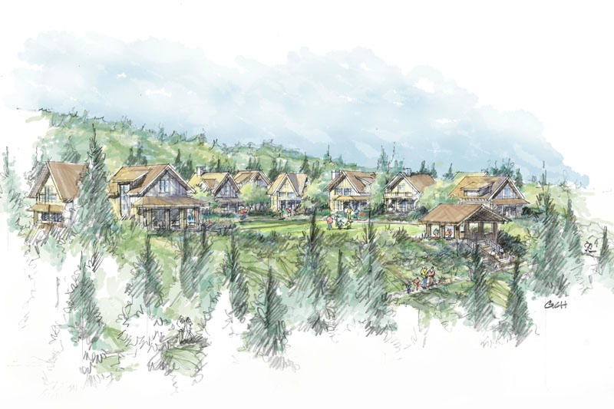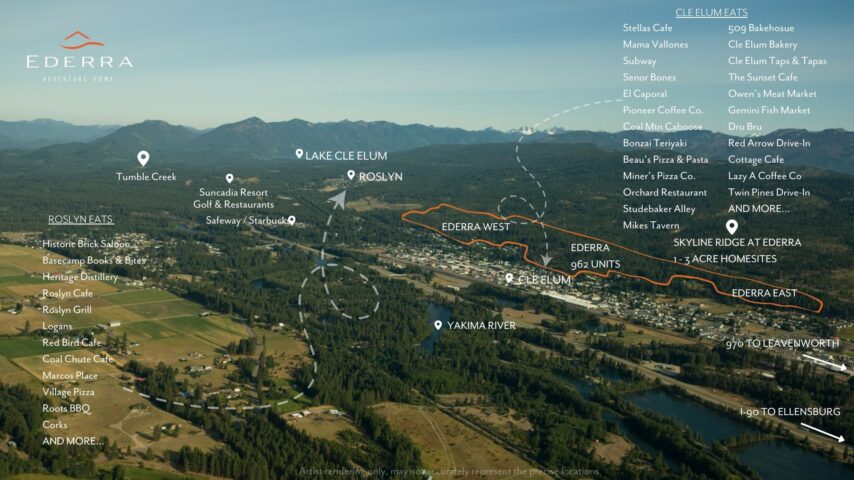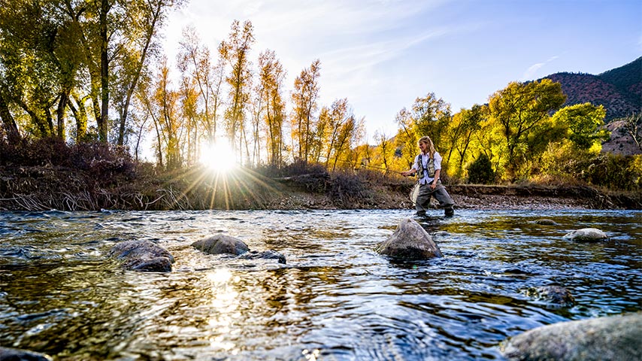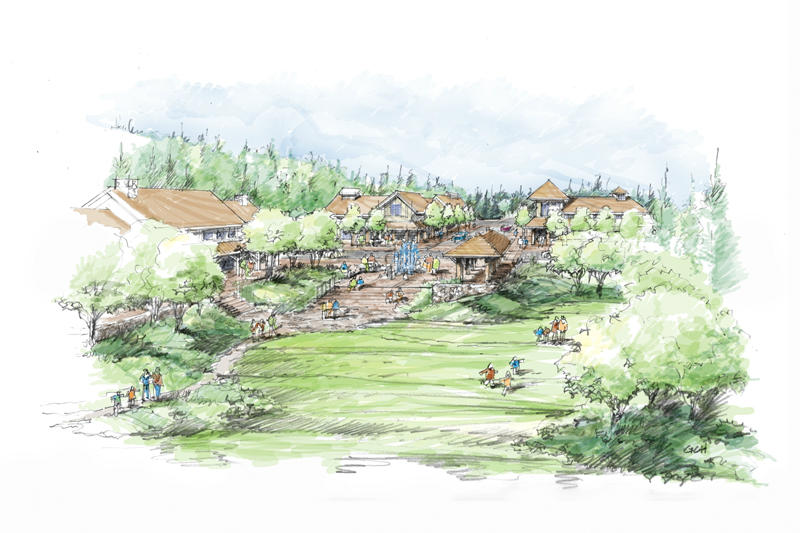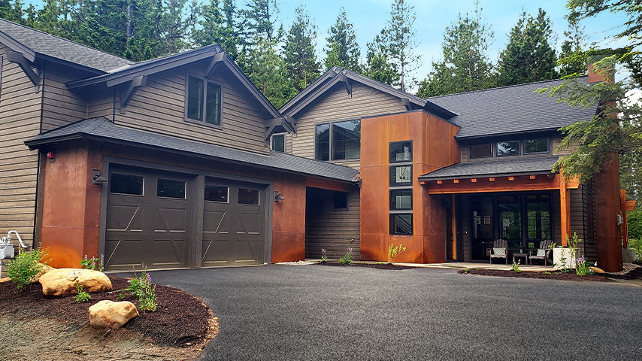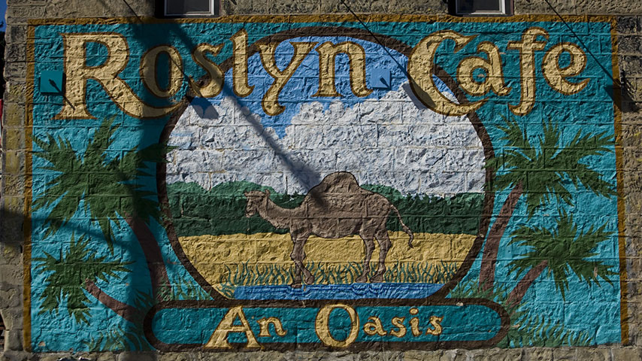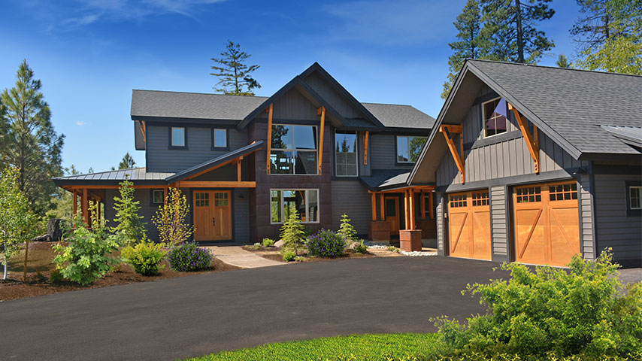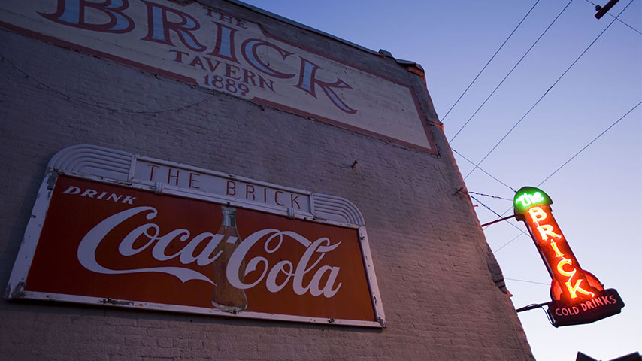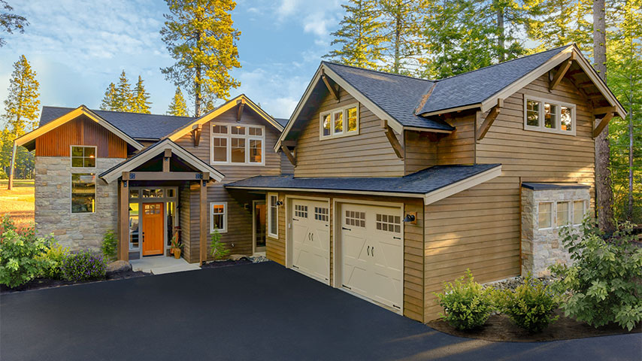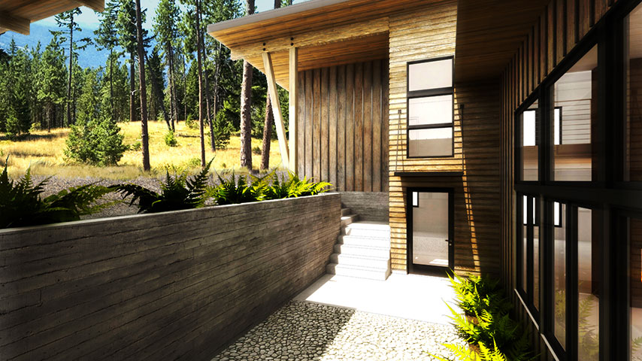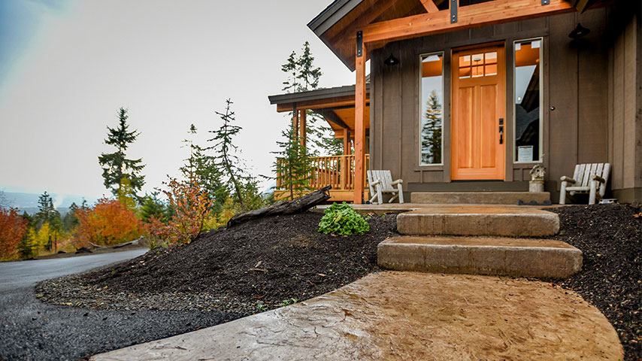All Trails lead home.
Define Your Freedom.
The Trailside Group, known for offering decades of new home construction, design, land planning, and development experience, is proud to announce the next adventure – the new, planned community of Ederra.
Ederra, the Basque word for beautiful, is built in enduring spirit that drew people to this area hundreds of years ago. Explorers who first discovered these lands set out in search of beauty…in search of a place unspoiled by progress. Explore a community for those who value independence and seek adventure.
Don’t let go of the comforts of modern living. Embrace both sides of your nature – discerning city-dweller and rugged individual. Transition seamlessly between contemporary lifestyle and a place where the frontier still lives.
This is a place where the most beautiful moments of life are
experienced and shared with the ones you love, and the friends
you make along the way.
Ederra offers four true seasons of living set against sunny blue skies, rolling topography, and a drier climate. Surrounded by nature, with breathtaking vistas to the south, west and east, Ederra features easy access to over 200 acres of dedicated open space.
This vast network of trails, located throughout the community, connects you to endless recreational opportunities in the 50,000 acre Teanaway Forest, perfect for morning walks, hiking, mountain biking, and snow sports.
Embraced by majestic blue skies and sweeping mountain vistas, Ederra is only five minutes from the I-90 freeway and a short 60-minute drive to all your needs in King County. Owners will enjoy the nearby amenities of Roslyn, Cle Elum, and Suncadia Resort. You will be delighted with the rustic feeling of these local towns. Main streets are peppered with local retailers, outdoor adventure shops, hardware supply, craftsmen, antique shops, cafes, taverns, bakeries, and small grocery stores.
The Trailside Group, known for offering decades of new home construction, design, land planning, and development experience, is proud to announce the next adventure – the new, master-planned community of Ederra.
Located in the rolling hills and mountains above Cle Elum & Roslyn, Washington, Ederra is just an hour East of the bustling King county job market. This dynamic community will provide significant community public amenities and improvements while creating sustainable economic growth to Cle Elum and its residents.
Better yet, Ederra is being developed by a long-time local Cle Elum business who holds the community’s values near and dear to their hearts. Ederra’s number one priority is enhancing the Cle Elum way of life.
Ederra was developed in collaboration with the community to address the needs and goals of residents, business owners, recreational users, the City of Cle Elum, service providers and Tribes, among others.
When complete, City Heights will include up to 962 residential units including diverse and creative neighborhoods with home products ranging from apartments, townhomes, cottages, duplexes, and detached single family homes, large and small. The development will also include at least 3 parks and various other outdoor-amenity spaces open to the public. A modest amount of neighborhood commercial buildings will be built, planned to serve the greater Cle Elum community and residents, but will not compete with the downtown core, which is so vital to our mutual success.
Ederra is being created for the entire Cle Elum community, and we invite you to be part of this once-in-a-generation community.
Adventure Outside.
Adventure Outside.
contact us
Stay informed
Complete the form below
If you are interested in learning about new home opportunities in Ederra, please type “New Homes” in the notes field.
Complete the form below
Thank you for only submitting one form per family.
** Designs are artist renderings used to characterize a property. These do not represent the true appearance of a particular project. Trailside Homes reserves the right to make changes, without prior notice, to designs, specifications, dimensions, floor plans and elevations, based on prevailing conditions. Dimensions are estimated only and should not be considered the exact final size.





